Architectural Model Makers: RJ Models Turns Your Concept into a Masterpiece
During the last 27 years of our passionate journey as an model maker, we seldom recollected the road that we walked.
A labor of love that architectural model maker all pride in being part of.
The exciting progress of turning concepts into reality, where we take part in making the impossible into possible.
We paused and looked back and saw many stories and overcome challenges in many architectural models that we made.
A story of success that can be best told with a video that speaks thousands of words!
Introduction of RJ Models
C1.1-About RJ Models
As we look forward to the future, we put together here for two reasons:
To tell you our success story as an architectural model maker, as each picture inside has a great story behind.
A passion that started 27 years ago from a humble all hands-on team, and a brand name realized across the world.

RJ Models, located in China, Shen Zhen.
A passion shared by a few hundred architectural model makers of our team, dedicated to continuing making the impossible possible.
A great leader of architectural model makers has never been great without the support and dedication of a great team.

Architectural Model Makers, Hakan Ozkan & Ray Cheung
These are the yesterday and today of this company.
A proud team of architectural model makers forces fascinating craftsmanship, with a set benchmark that we always aim to break.
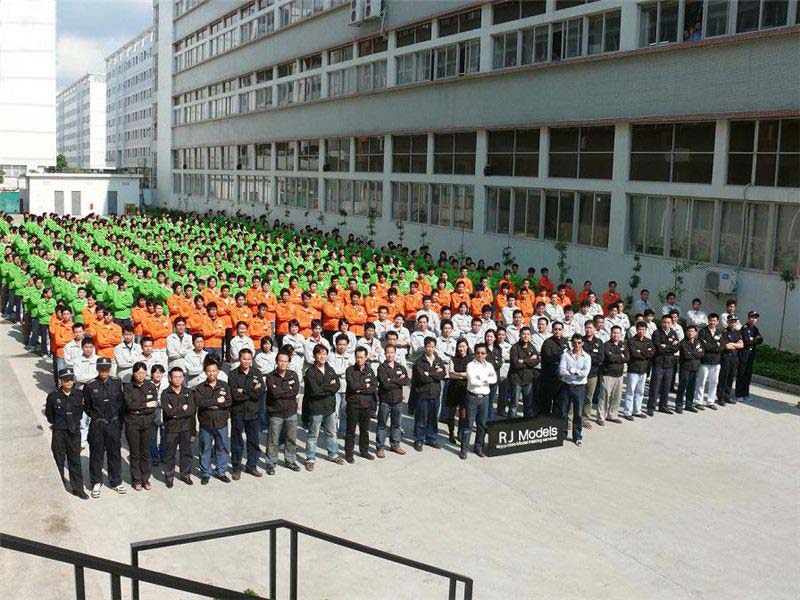
A team of RJ Models
Master Planning Models
The master plan models, giving a focus on architectural scale and space setting between zones.
And this can present the first impression of one urban planning and its design to the visitors.
The miniature city models should comply with what the clients want to present.
For instance, we will make the given urban in detail.
Blocks, landmarks, and key zones that the government values highly to display the grand blueprint of this miniature city planning.
C2.1- Light House Harbor Model, Dubai

Light House Harbor Model
- Scale: 1:350
- Size: 9000 mm x 7500 mm
- Production Time: 2 months
There is more than 20 years’ cooperating experience of RJ Models with governments and companies in the Middle East.
And this Light House Harbor Model impresses them once again for the excellence of craftsmanship.
This harbor model adopted CNC engraving machines, 3D printers, and other digital devices.
And it not only greatly improves the efficiency, but also ensures the accuracy of each component.

Detail of Light House Harbor Model
Our architectural model makers in Dubai, 3DR Models make thousands of scaled people for this model, with vary gestures.
And we placed palm trees, coconut trees, and other plants that match the tropics climatic in the model for realism.
C2.2- Istanbul City Planning Model, Istanbul

Istanbul City Planning Model
- Scale: 1:1000
- Size: 12000 mm x 9000 mm
- Production Time: 3 months
The Istanbul city model is the largest architectural model ever exhibited by the Turkish government in MIPIM.
As it attracted the attention of many foreign media and winning many cooperation opportunities for Turkey.
Our architectural model makers in Turkey report regularly to ensure they can know the latest model progress.
RJ Models divided the 96-square-meter urban model into 32 blocks.
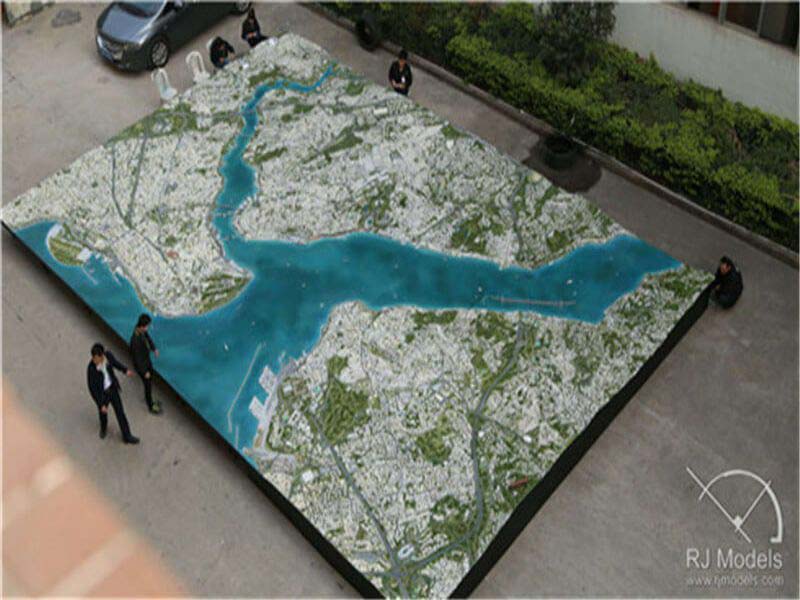
Istanbul City Planning Model
Different departments are responsible for different parts, which can effectively reduce the model production period
And RJ Models also has a specialized logistics department.
We customize 10 model-specific aviation wooden boxes for this model to avoid any damage caused by packaging during transportation.
C2.3- Blue Water Ferris Wheels Model, Dubai
- Scale: 1:150
- Size: 11000 mm x 7000 mm
- Production Time: 50 Days
More than 20 experienced architectural model makers engage in this project.
They classify and re-draw the design drawings according to different components to ensure the accuracy.
It is not an easy task to make each 48 sightseeing cabins is horizontally suspended during the rotation process.
RJ Models repeats the rotation test until the desired result is achieved.

Blue Water Ferris Wheels Model
The four giant columns not only ensure the stability of the Ferris Wheel in the dynamic.
Besides, RJ Models installed many wires in its limited space to connect 48 LED strips on the Ferris wheel.
C2.4- Dubai Beach Model, Dubai

Dubai Beach Model, Dubai
- Scale: 1:400
- Sizes: 4500 mm x 3000 mm
- Production Time: 40 Days
This Beach Project is an enormous mixed-use development in Dubai, which is dedicating to create a world-class vocational destination.
RJ Models employs various materials, including resin ABS, acrylic and wood, to create this beach model.
This model consists with a great many landscapes, cruise ship port, marina, and landmark buildings, etc.

Dubai Beach Model, Dubai
Experienced model makers also add a little altitude to the beach and make it slightly higher than the sea level.
The purpose is to avoid the entire model bland and flat.
The water occupies a large proportion of this model.
Thus, architectural model makers use lots of advanced technologies and equipment to simulate the texture and depth of the ocean.
C2.5- Saigon Port Model, Saigon
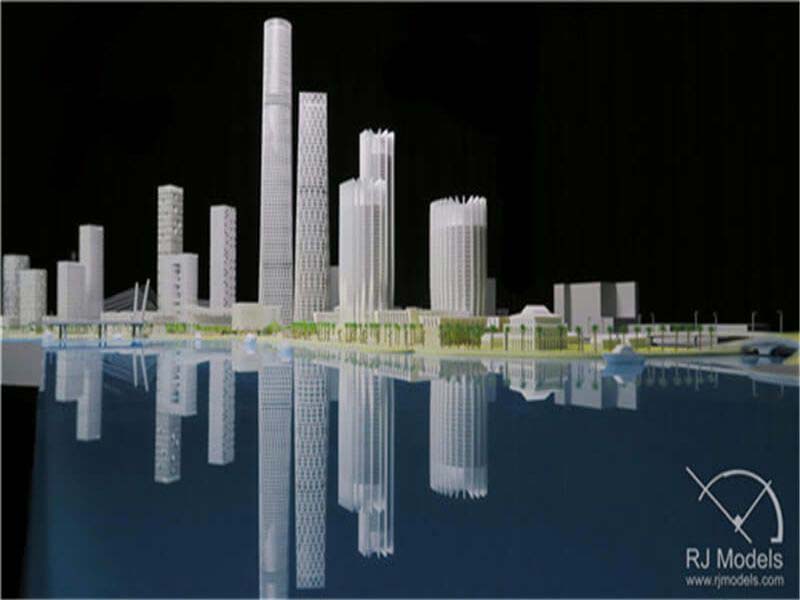
Saigon Port Model
- Scale: 1:500
- Size: 1500 mm x 1200 mm
- Production Time: 20 Days
- Clients: SOM
This is another successive cooperation between RJ Models and SOM, which is the world leading architectural design firm.
To fully present the topographic features of the whole region, RJ Models use 1:500 scale to illustrate this area.
RJ Models used white acrylic boards to make the High-rise buildings along the coast.
And the facades of them are carved by CNC machines to achieve the high standard precision.
In addition, architectural model makers glaze the water area and the reflection of the buildings just like the real scene.
C2.6-Shekou Master Planning Model, Shenzhen-SOM

Shekou Master Planning Model, Shenzhen
- Scale: 1:2000
- Size: 1200 mm x 800 mm
- Production Time: 15 Days
The Shekou District includes many inward investment joint ventures will become a new growth point in Shenzhen in the future.
That’s because its location advantage.
RJ Models used white plastic blocks to make the main part of the newly planned Shekou District.
And the basic shape of the surrounding buildings is shown in grey plastic material, creating a contrast between them.
To avoid the model being too stuffy, our architectural model makers in China choose high-saturation green and blue to spray the vegetation and ocean areas.
RJ Models used CNC engraving machines and laser cutting machines to make the main structures and components for accuracy and efficiency.
C2.7-Red See Island, Caribbean, Parsons.

Red Sea Island, Caribbean, Parsons.
- Scale: 1:2500
- Size: 2200 mm x 1200 mm
- Production Time: 30 Days
This island master planning model provides a great perspective on the amazing landscape of the island.
And it plays a significant role in attracting potential investments.
To create the landscape’s authentic view and duplicate the Caribbean Sea, RJ Models spent several weeks restore the sea’s topography.
RJ Models used Light and dark blue to represent the different depth of the ocean.
In addition, RJ Models added pre-made entourage elements such as sailboats, wharves, and cruises to bring this model to reality.
C2.8- Kucuk Cekmece, Turkey

Kucuk Cekmece, Turkey
- Scale: 1:1500
- Size: 1800 mm x 1200 mm
- Production Time: 30 Days
- Client: SPDO
Kucuk Cekmece is a famous tourism city in Turkey and thousands of people go there for vacation every year.
To fulfill the needs of development and improve the city’s carrying capacity, a new city plan is made.
And RJ Models is appointed to visualize the design.
Seasoned architectural model makers map the topography first and divide the model into several parts according to different regions.
And then, they assign it to different departments for better efficiency.
The gray building blends well with the sandy environment but strongly contrasts with the center white building.
This ingeniously indicates the important planning and development zone.
Office Models
Office building models have been widely appreciated by clients, especially for its effective visual impact.
Once complete, they accentuate the designs of the building and thus often attract more business opportunities.
These models are usually taller than men height and often create strong eye-catching visual impacts.
With the passion and ambition to always excel, RJ Models undertook office building and landmark model projects in all regions.
RJ Models created many globally-recognized office building models.
C3.1- Hudson Yards, New York

Hudson Yards, New York
- Scale: 1:300
- Sizes: 2000 mm x 1600 mm
- Production Time: 21 Days
The Hudson Yards’ developer is Related Companies, which is one of the most prominent privately-owned real estate firms in USA.
And it has fully experience in virtually every aspect of development, acquisitions, and management, finance, marketing, and sales.
A massive, open rail yard isolated Hudson Yards for decades.
And it is transforming into one of the New York City’s most convenient neighborhoods.
This area is changing the look of New York and will impress the worldwide investors and viewers.
The unprecedented and ongoing investment marks Hudson Yards as the nation’s largest development.
KPF, SOM, Elkus Manfredi Architects and other world leading architects and designers is jointly designed the project.
Our architectural model makers in the U.S. has cooperated with those mentioned world-famous architects and designers for many times.
And won their full trust with the superior technical level and considerate service.

Hudson Yards, New York
Architectural model makers exquisitely made each tiny part of each building on this new 28-acre site.
The Class-A office tower, 10 Hudson Yards, anchored the southern corner of the site and straddled the famed High Line.
It features a soaring atrium and floor-to-ceiling glass in a column-free space. And it is designed to accommodate the modern high-density office environment.
The tallest tower in the development, 30 Hudson Yards, will be home to the highest outdoor observation deck in New York City, and global media and entertainment company.
RJ Models use highly transparent organic glass to make the facade of these Mies van der Rohe style skyscraper.
With laser cutting equipment, architectural model makers are able to reproduce extremely accurate, very fine detail.
Even for the tiny part in the whole model, they can still show windows, roof shapes, textures and accurate coloring. This really brings the architecture to life.
For those curved glass facade, architectural model makers use 3D printing technology to CNC engraving.
It can crave each part and illustrate the design concept accurately.
To make the buildings in the Hudson Yards model more resemble the real scene, RJ Models used various glass materials.
It includes brown, mirrored, dark gray, carved and other kinds of glass.
For other buildings in this model, but are not belongs to the Hudson Yards, RJ Models used grey blocks to demonstrate it.
It is contrasted strongly with the central super high-rise buildings.
Firstly, RJ Models has kept a close communication with numerous designers and clients.
On the one hand, model makers can fully understand the design intent and change the model making process timely by the designer’s adjustment.
On the other hand, each side can fully aware of the project process and ensure the model complete time meet their requirements.
C3.2- New York Swiss Re Tower London

The delicate and exquisite model of The Gherkin
- Scale: 1:100
- Sizes: 1200 mm x 1200 mm
- Production Time: 30 Days
- Client: Foster + Partners
Located on the old site of the Baltic Exchange, Swiss Reinsurance Tower, which is also known as the 30 St Mary Axe or the Gherkin. It is the London’s first ecological tall building and an instantly recognizable addition to the city’s skyline.
RJ Models’ regular customer Foster + Partners designed Swiss Re Tower. It is a world-leading architectural company dedicated to providing high-tech and energy-efficient buildings.
It is Forty-one storeys high. Besides, it provides 46,400 square meters office space together with an arcade of shops and cafés accessed from a newly created piazza.
Generated by a circular plan, with a radial geometry, the building widens in profile as it rises and tapers towards its apex.
This distinctive form responds to the constraints of the site. The building appears slender than a rectangular block of equivalent size.
And the slimming of its profile towards the base maximizes the public realm at street level.
Environmentally, its profile reduces wind deflections compared with a rectilinear tower of similar size.
It is helpful to maintain a comfortable environment at ground level.
And it creates external pressure differentials that are exploited to drive a unique system of natural ventilation.

A Comparison between the Drawings, Model, and the Actual Building
The Swiss Re Tower was even printed on the poster promoting London’s bid to host the Olympic Games.
That’s proved London possessed the expertise and panache to handle the risk involved in hosting an Olympic Games.
RJ Models uses double-skin glass as the tower model facade to mimic the unique curtain wall, which combines two systems.
For most of its circumference on any office floor, the building is encased by an exterior curtain wall of clear diamond-shaped double-glazed panels.
Besides, an interior curtain wall of rectangular single-glazed panels fitted with blinds.
RJ Models used CNC engraving and 3d printing machines during the facade making process for a higher-level accuracy and efficiency.
After each tiny triangular glass sheet is engraved according to the 3D drawings, model makers manually bond each piece to the stanchion.
The tower’s diagonally braced structure allows column-free floor space and a fully glazed facade. This opens up the building to light and views.
The atria between the radiating fingers of each floor link vertically to form a series of informal break-out spaces that spiral up the building.

Detail of the Building Model
This kind of column-free structure makes a great challenge for architectural model makers.
That’s because the traditional materials used in models are hard to achieve the requirements of stiffness and hardness of support.
Despite the facade of the tower is faithfully restored, the interior of the model is also elaborately and meticulously presented.
And viewers can see the arrangement of each layer through the outer glass curtain wall.
To deliver the 1.8-meter model to the UK intact, RJ Models’ transportation department workers customize an aviation wooden box.
And RJ Models lay a large amount of foam inside, meanwhile use several ropes to fasten it.
C3.3- CRC City Commercial Zone, Shen Zhen

CRC City Commercial Zone, Shen Zhen
- Scale: 1:200
- Sizes: 7000 mm x 2200 mm
- Production Time: 45 Days
Foster + Partnership designed the CRC commercial zone, it is located at the heart of the Shenzhen High-Tech Industrial Park.
Foster + Partners is a global studio for sustainable architecture, urbanism, and design.
Norman Foster founded it in 1967 and since then, the team has established an international practice with a worldwide reputation.
With offices across the globe, they work as a single studio that is both ethnically and culturally diverse.
The architectural models of most of the Foster + Partners-designed projects are made by RJ Models.
It not only include the official buildings, but also have a master planning model, interior design model, and villa model.
Designers’ vision for the CRC master plan is for a timeless development that establishes a new landmark in this prominent location and a new benchmark for sustainable architecture in the city.
The design follows the master plan guidelines to create an integrated new part of Shenzhen’s vibrant mixed-use community.
It brings together offices, a hotel and a dynamic public realm, animated by shops, restaurants and a range of new civic spaces.
The project aims to create a business community that is both indicative and influential in China.
And the six towers are scattered arranged in the site, which outlines a brand-new city skyline.
With the forward-looking design concept, the design of those buildings has realized the organic integration of architecture, geography, and space.

CRC City Commercial Zone, Shenzhen
Architectural model makers from RJ Models use the 1:200 scales to make the entire model.
It can both illustrate the whole situation of the new planning area and present fine enough details of each building.
Lighting engineers from Tillotson Design Associates designed the lighting system of the project.
Tillotson Design Associates is a WBE lighting design consultancy founded in 2004, which is based in New York City.
Besides, it has a diverse staff with backgrounds in architecture, interior design, and theater, including several LEED accredited professionals.
They use fabulous light strips to decorate those buildings and create an incredible luxurious feeling for this site.
RJ Models also has specialized lighting department which is responsible for assembling lights in the master planning and architectural model.
In this project, model makers also draw separate circuit drawings for each building and landscape.
The purpose is to obtain enough and detailed design drawings from the design company.
Besides, it can ensure the lighting system of each part can be controlled independently by smart devices when displayed.
Since this project location and RJ Models’ factory are both in Shenzhen, a lots of transportation time and cost are saved.
Once the model is finished, transportation team can truck it directly to the exhibition site, without transfer by air.
Architectural model makers install hidden warm yellow strip lights at the bottom of the booth.
It is corresponded to the landscape and street lights in the CRC master plan model.
C3.4- Victoria Dockside, Hong Kong

Victoria Dockside, Hong Kong
- Scale: 1:400
- Sizes: 1900 mm x 1400 mm
- Production Time: 30 Days
The remained Victoria Dockside is a vibrant, mixed-use development at the heart of Hong Kong’s Victoria Harbor. It is located at the tip of Kowloon Peninsula.
The government has gathered more than 100 artists and consultants to design an international landmark for Hong Kong.
It not only bring art to the public but also encourage the rushing residents to slow down and understand the nature.
KPF architects led the design eventually. The new art and design district knits hotel, office, and cultural components with outdoor public space and gardens.
Besides, it reactivate the waterfront public realm and the architectural diversity of the site emulates the varied program elements.
Meanwhile, the use of stone, glass, and metal finishes provide a rich materiality.
In addition to the master planning of the Victoria Dockside, KPF also responsible for the design of the super high rising building in this site.
This 66-story commercial office building is Victoria Dockside’s first open building and combines art, culture and office functions.
The building strengthens Hong Kong’s skyline and uses exquisite Portuguese limestone.
A number of the world’s pre-eminent interior designers each leads to separate major floors.
It resulted in a diverse collection of specific environments and held within a unified exterior by KPF.
The panoramic glazing allows people to fully appreciate the magnificent scenery of Victoria Harbor.
The limestone ribs on the facade emphasize the vertical lines of the building.
Therefore, from different locations, viewers can see different pictures and experience Victorian Harbor from multiple directions.
Architectural model makers use highly transparent glass to make the facade of the commercial complex and official building.
Meanwhile, they use specially sprayed gypsum strips to represent vertical ribs on the exterior of the building.
The low rising shopping complex has a total of 4,800 square meters of green walls, equivalent to 18 international standard tennis courts.
A sunken amphitheater on the ground floor of the mall, surrounded by curved glass walls and a full glass corridor on the 8th floor overlooking the harbor.
These complicated and sophisticated arrangements pose a great challenge for the craftsmanship and delicacy of the architectural model makers.
Thanks to the abundant experiences in making architectural models, RJ Models efficiently redraw the drawings needed to build the model.
Unlike the other master planning models, the architectural model makers use light blue resin material to represent the seawater in Victoria Harbor, instead of using a blue pad under the transparent glass plate.
It can reduce the reflect degree of the material and creates a more uniform hue for the entire model.
C3.5- China Resources Headquarters, Shen Zhen

China Resources Headquarters, Shen Zhen
- Scale: 1:200
- Sizes: 800 mm x 800 mm
- Production Time: 28 Days
The China Resources Headquarters tower is Shenzhen’s latest vertical icon.
It marked the latest node of cultural development with its tapered, diagrid form and diverse uses for its main client and the public at large.
Located on Shenzhen Bay, this building stands next to the Shenzhen Sports Complex in a new business district.
The tower’s external columns emphasize its verticality and tapered sculptural form. At the lower section, the columns converge to create a series of entry portals. However, at the top, they merge to a singular point.
This diagrid system not only strengthens the building’s structural integrity but also allows for column-free office interiors and an organizational structure. Besides, it allows for smaller and more boutique office floor plates as the tower rises.
The tower is wrapped with 59 slender steel columns that are designed to “emphasize its verticality”.
At the base and the upper levels of the tower these columns converge and cross to form a diagrid pattern. A diagonal grid similar to that used by Foster + Partners at London’s Gherkin. RJ Models also made model for this tower.
China Resources Group commission Hassell to carry out the interior design for this new headquarter.
They hope to show the group’s ambitions to the world and lead the public’s attention to Shenzhen, a mature and dynamic global trading hub.
Considering the shape of the conical spring shoot, KPF adopts a column-free circular slab design.
The whole building is fixed with 56 outer steel columns and an internal reinforced concrete core. The bottom and upper areas of the tower are ribbed, and 56 pillars are gathered into 28 roots.
Although the design is very simple and straightforward, in the specific model making, numerous beam and column structures are constructed.
The purpose is to fix the glass plate and the steel column and achieve the rigidity and hardness required for the support structure.
For expressing the headquarters’ exquisite structure, RJ Models also makes the tower’s top part with a large size in wooden material.
The 28 thin sticks are attached to a weaved high-strength wire mesh and also merge to a singular point as the actual design.
It shows the delicacy of the architectural model.
To present the headquarters’ real scene in the future, the model makers intentionally move the completed model to the outside.
Then they take the photos of the model in the background of the sky at different times of the day.
Architectural model makers also install lines of scaled trees along the road in the site.
It not only increased the authenticity of the model but also serve as a foil to strength the gigantic of the China Resources Tower.
This exquisite model maintains the consistent production level of RJ Models.
It not only makes the clients very satisfied but also plays an important role in the exhibition.
After the exhibition, it is kept in the lobby of the headquarters and everyone who walked into the headquarters.
Interiors Models
Interior models are essentially a spatial floor plan of an apartment, office, hotel or any structures with various functions.
Generally, interior models are fabricated on the basis of interior design concept, sketches or other digital drawings like CAD files.
A high-quality interior model may feature appropriate space layout, befitting color scheme, lighting, well-arranged furniture, and even few figures to mimic the scenes of life.
The Lighting system is essential as it can illuminate the entire floor of the interior model.
Therefore, every piece of the interior design elements such as miniature furniture can be showed up.
C4.1- Galaxy Stadium, Macau

Galaxy Stadium, Macau
- Scale: 1:75
- Sizes: 1500 mm x 1500 mm
- Production Time: 30 Days
The Galaxy Stadium is one of the largest stadiums in Macau, which can accommodate more than 10,000 people at the same time.
Interior architectural model makers re-draw the technical drawings according to the information obtained from the designers.
The aim is to more efficiently complete the different parts of the stadium model and precisely assemble them.

Galaxy Stadium, Macau
RJ Models’ patience and fineness have been totally reflected in this stadium model – RJ Models installed thousands of stadium seats meticulously in the accurate position, showing the ultimate beauty.
For the truss structure on the roof of the stadium, it is made by a 3D printer and illustrating the exquisite mechanical design.
C 4.2- Ping An Finance Center, Shen Zhen

Ping An Finance Center, Shen Zhen
- Scale: 1:50
- Sizes: 800 mm x 900 mm
- Production Time: 20 Days
KPF’s design for the world’s tallest office building creates an iconic presence for Ping An.
The stone and glass tower rises from the site. And the four facades are sheathed in chevron-shaped stone verticals that extend from the building’s base.
Model makers stainless steel pipe, fair-faced concrete, and transparent acrylic sheet to build the tremendous purely designed lobby.
And it creates a sense of ceremony for this landmark building.

Ping An Finance Center, Shenzhen
RJ Models put hundreds of scaled people in the entrance with different gestures and clothes, illustrating the real-life scene vividly.
C 4.3- Club House, Mumbai

Club House, Mumbai
- Scale: 1:40
- Sizes: 2800 mm x 1500 mm
- Production Time: 30 Days
The Club House in Mumbai provides varieties of entertainments for residents and customers.
Thus, our architectural model makers in India need to customize scaled entertainment facilities for this project.
Different from the master planning model or official building model, the interior model needs high accuracy and finesse.
That’s because each tiny and diverse components are required, such as the deckchairs, vertical greenery landscapes, and striped carpet.

Club House, Mumbai
RJ Models installed a variety of different forms lights are in this interior model.
This not only created a fabulous scene but also illustrated the noble and luxurious feeling through this well-designed lighting system.
C 4.4- The Reach, Hong Kong

The Reach, Hong Kong
- Scale: 1:5
- Sizes: 8000 mm x 5000 mm
- Production Time: 60 Days
- Client: HLD
The design of the Reach combines modern aesthetics from masters of various fields to create the first extensive landmark residential development.
RJ Models made the model in an amazing 1:5 scale, which is big enough to show every detail among the residents.
And most of the components are needed to be specially customized since the majority of model scale in the market is large than 1:50.
RJ Models’ interior model making team also contacts with Takeshi Konishi in particular.
He designed this understated luxury, to precisely restore the lighting atmosphere.
RJ Models made the scaled down furnishings in the same material with the real ones to looks more authentic.
C 4.5- Office Design Model

Office Design Model
- Scale: 1:60
- Sizes: 2000 mm x 2000 mm
- Production Time: 28 Days
This office building has nearly 1.3 million square feet of office space. And it is located in the core area of Chengdu’s most prosperous financial street.
The interior model makers spend a lot of time and effort on making the basic architectural structures.
Besides, they made office desks, swivel chairs, computers, and other office facilities.
RJ Models use the thick black acrylic plate to engrave the keyboard and the buttons on it, rather than just using stickers.
The purpose is to show the texture and three-dimensionality of the model.
Through this delicate interior model, viewers can understand the office arrangement legibly.
Leisure & Sport
Generally, a stadium model consists of inside large flat areas and outside parts with certain en external design details.
Architectural blueprints, construction drawings, and period photographs, it has, are indispensable the basic information to build stadium models.
People most commonly used 1:150 and 1:200 scales to build stadium models.
That’s because details like bustling bleacherites can be clearly shown to make the model look as life-like as possible.
There are various materials to make the stadium models, from frosted, translucent to completely clear.
It depends on what features and effect the client want to present.
C 5.1 – Tokyo National Stadium, Tokyo.

Tokyo National Stadium, Tokyo
- Scale: 1:1000
- Sizes: 1100 mm x 750 mm
- Client: Zaha Hadid
The stadium shape is like a baseball cap, showing a very distinct texture.
And the main structure joint is complemented by a lattice-shaped shell, which is streamlined overall.
The stadium has several oval windows that look inside as if they were a spaceship.
This Zaha Hadid-style parametric design makes the model manufacturing extremely difficult.
From the initial drawing to the subsequent production, techniques and tools are needed to restore the design concept.
Our architectural model makers in Japan use the 3D printer to manufacture the outer casing integrated.
C5.2 – MOE Lifestyle Theme Park, Dubai

MOE Lifestyle Theme Park, Dubai
- Scale: 1:250
- Sizes: 1900 mm x 1200 mm
- Production Time: 20 Days
- Client: KPF
Benoy is responsible for the design of a new theme park.
The purpose is to meet the diverse needs of residents and visitors and provide a vibrant cultural and retail center for the Dubai.
RJ Models team accurately demonstrates the designer’s desire to create a lightweight “floating box” design concept.
Besides, RJ Models used a variety of innovative techniques and materials.

MOE Lifestyle Theme Park, Dubai
Model makers use the wooden material such as wooden sticks and boards to make the model’s internal structure.
And they use the white PVC board to present the facade.
The ribbon-like design on the facade is also accurately reflected in the park model through the control of parametric software.
C 5.3 – Mohammed Bin Rashid Stadium, Dubai, RTA

Mohammed Bin Rashid Stadium, Dubai, RTA
- Scale: 1:250
- Sizes: 1700 mm 1650 mm
- Production Time: 30 Days
- Client: KPF
This multi-purpose stadium is going to become the largest stadium in the U.A.E. Its center is like a “super bowl”.
The “Super Bowl” is lifted off the ground and below it is a large pool that forms a natural heat sink facility.
RJ Models used prefabricated PVC panels to make the facade of the elliptical flat stadium .
And then RJ Models carved, twisted and hollowed out it, like a woven mesh. And it accurately reflects the concept of sustainable development in the design.
Model makers also install blue lights inside the model and covered with frosted glass, conveying an implicit and low-key luxury.
C 5.4 – Abu Dhabi Stadium, Abu Dhabi.

Abu Dhabi Stadium, Abu Dhabi.
- Scale: 1:150
- Sizes: 2200 mm x 1500 mm
- Production Time: 30 Days
- Client: Arup
Our architectural model makers in Abu Dhabi use the silver material to make the stands on both sides and the surrounding environments.
Meanwhile, RJ Models used the white pre-stressed plastic plates to make the dome.
The white dome part can be moved. It greatly facilitates the viewers to understand the overall shape and the stadium’s internal structure.
Tens of thousands of different color grandstand seats are randomly placed in the venue according to the architectural model rendering.
This created the lively and bustling scene when holding the competition. And RJ Models installed special lights around the stadium to mimic the floodlights of the stadium.
C 5.5 – Bahcesehir Stadium, Istanbul.

Bahcesehir Stadium, Istanbul.
- Scale: 1:500
- Sizes: 2200 mm x 1500 mm
- Production Time: 30 Days
- Client: KPF
The Bahcesehir Stadium is a full-seat football stadium with a field track.
Stadium model makers research the surrounding environment and design drawings carefully before the model manufacturing process.
They not only meticulously make the main stadium, but also portray the large-scale environments with the same level of sophistication.
RJ Models installed LED lights in the stadium model. And it can be controlled by an intelligent facility to show diverse colors according to different needs.
To show the stadium’s fineness and its supporting facilities, RJ Models arranged highly standardized scaled football fields in the site.
Retail
Shopping Mall Model aims to demonstrate design, accesses, layout, location, landscape and other aspects of a shopping mall.
The mall, usually being a part of a complex of offices and residential apartments, is the whole land’s center.
To better serve developers’ needs of illustration, the shopping mall model provides a clear picture.
It showed different areas with corresponding functions, such as shopping, food, entertainment, and parking.
C 6.1- Suzhou Center, Suzhou.

Suzhou Center, Suzhou.
- Scale: 1:150
- Sizes: 2000 mm x 1200 mm
- Production Time: 45 Days
The “Wing of Future” roof of the Suzhou Center has a deformed surface, which is made of steel mesh that is not coplanar.
And it is covered with a glass curtain wall.
Our shopping mall model makers put a lot of efforts in making the delicate model roof.
Its structure has an ultra-long design and spans multiple support monomers, and the design accuracy of the profiled surface is high.
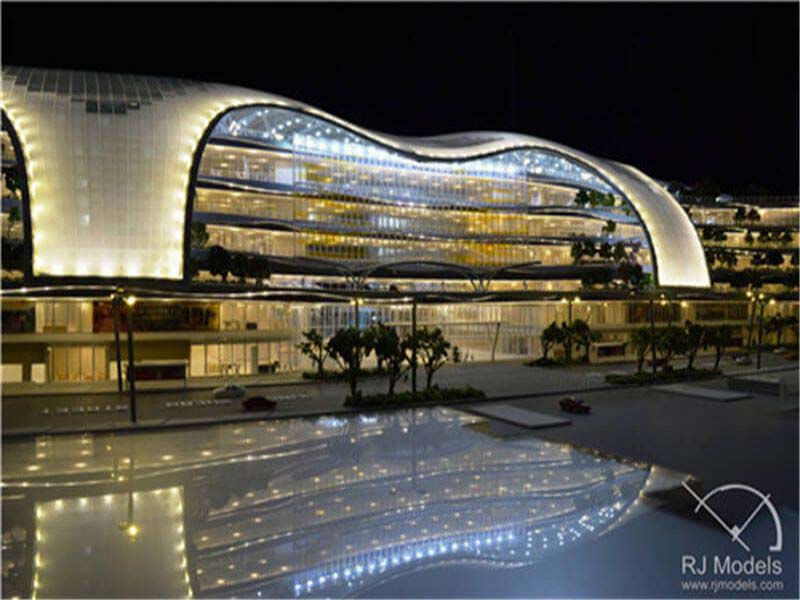
Suzhou Center, Suzhou.
RJ Models used thousands of weeny white irregular quadrilateral ceramics to make the surface.
And RJ Models also installed a mass of tiny LED lights on its edge to illumine it.
C 6.2– Spring City 66, Kunming Zhou Center, Suzhou.
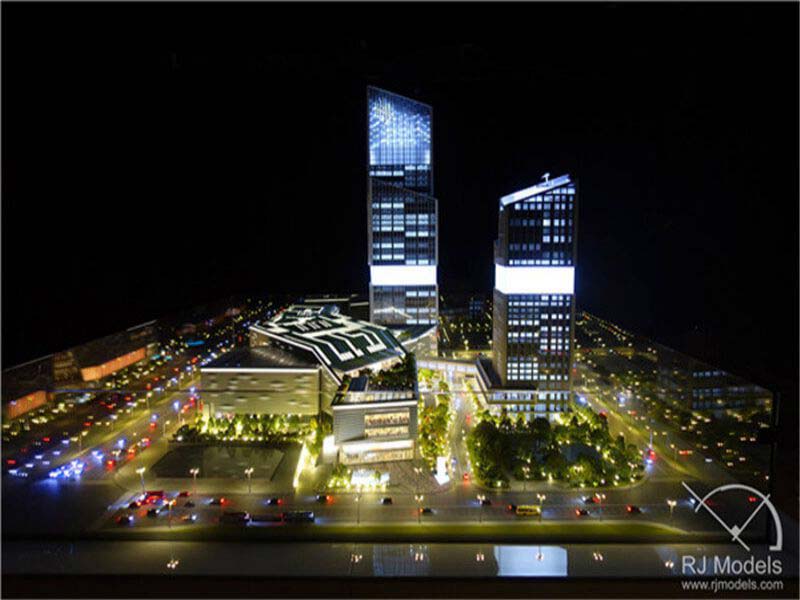
Spring City 66, Kunming Zhou Center, Suzhou
- Scale: 1:150
- Sizes: 3500 mm x 3000 mm
- Production Time: 40 Days
- Client: KPF
The Spring City 66 is used a “connected design” to match the mountains among the city.
The landscaped promenade connects two high-rise building and recalls the region’s lush valleys.
Model makers incorporate landscape, lawn, and natural plantings in the model to echo Kunming’s favorable and pleasurable climate.

Spring City 66, Kunming Zhou Center, Suzhou
In addition to the abundant greenness and vegetables, a variety of model vehicles are put on the roads.
And RJ Models installed mass scaled people in each layer of the retail center, creating very rich life scenes in the model.
The different types of lights illumine a three-dimensional lighting effect for each viewer.
C6.3– Parc Central, Guangzhou.

Parc Central, Guangzhou.
- Scale: 1:200
- Sizes: 1600 mm x 1500 mm
- Production Time: 35 Days
- Client: Benoy
The design concept of Parc Central comes from the carp, which in Chinese culture symbolizes peace, harmony and wealth.
RJ Models used the 3D printer to produce the stainless-steel structure roof of the retail model.
The experienced model makers choose steel to make the mesh, which can restore the strong texture of the real architecture. However, it is hard to be carved by hand.
RJ Models Golden assembled lights on the roof and fitted blue lights under the waterscape, conveying a classical sumptuous feeling.
Model makers also install numbers of subtropical plants in the site to respond to the designer’s civic design concept.
C 6.4- Shenzhen Bay Mall, Shenzhen.

Shenzhen Bay Mall, Shenzhen
Scale: 1:200 Sizes: 2000 mm x 2000 mm Production Time: 40 Days Client: KPF
The Shenzhen Bay Mall is going to be a new citizen core area and commercial center.
The design team elaborately designed numbers of green landscapes and annulus pavilion inspired by the floating island to show the delightful natural environment.
Retail model makers use the 3D printer to make the facade of the central annular pavilion in an integrative molding way.
And they used laser cut to make the facade for other buildings, keeping the edge of each component tidy and neat.
RJ Models installed different color lights in different architectures to indicate the distinct functions.
C 6.5 – Dubai Airport Shopping Mall, Dubai.

Dubai Airport Shopping Mall, Dubai.
- Scale: 1:50
- Sizes: 2500 mm x 3000 mm
- Production Time: 30 Days
Dubai Airport can handle over 300 flights a day. And the huge traffic has made the Dubai airport shopping mall one of the busiest malls in the world.
Besides luxury stores and gourmet restaurants, there still have cinemas, musical fountains and other unique facilities.
To show such rich scenes and diverse facilities, model makers install numbers of model people with different postures. This echoed the high density of the airport crowd.
In addition, RJ Models crafted the same proportion of baggage conveyors and light rail vehicles carefully. It can show the characteristics of the airport shopping mall.
Transport & Civil
The Airport model that assists the architectural designers to present their airport design in 3D.
Besides, people use it for airport architecture competition, design discussion, exhibitions, and tendering etc.
For the newcomers of one city, the airport is almost their first impression of that city.
Because, rather than the most famous scenic spots, airports, terminal and stations may be their first contact with the city.
RJ Models can construct Airport model terminal in different scale according to its various display purposes.
When it displays the geographical location of the airport, the airport model scale is often from 1:1000-1:5000.
C 7.1 – Beijing Airport T4

Beijing Airport T4
- Scale: 1:600
- Sizes: 3500 mm x 2000 mm
- Production Time: 22 Days
- Client: Zaha Hadid
The new airport has a “snowflake” shape, the main structure is a fully cast reinforced concrete frame structure.
And the roof uses a spatial grid structure system.
To better display this parameterized architecture, the main terminal roof, which has an irregular free-form surface is printed by a 3D printer.

Beijing Airport T4
To express the sense of layers, the model makers don’t integrate manufacture the shell, but separately print each part.
And then manually grind and assemble them, showing extremely delicacy.
The airport model makers also customize linear LED lights for this model, assisting with some scattered point lights.
This give the entire model a gorgeous and stunning scenery.
C 7.2 – Istanbul International Airport, Istanbul

Istanbul International Airport, Istanbul
- Scale: 1:1000
- Sizes: 1100 mm x 750 mm
- Production Time: 30 Days
The design draws on the architectural character of Istanbul and creates an open, lofty volume with clear lines of sight.
Model makers use a pure white material to make the model and CNC machine to engrave some of the components.
This can create a strong light and shadow effect, avoiding the plain and unpretentious feeling.

RJ Models installed subtle warm yellow lights and the lights are leaking from the “windows” on the model. This created a visual feast for viewers.
Except for the main body of the airport, architectural model makers also install a variety of airport facilities.
Such as the corridors, luggage carriers, and seaplanes.
C 7.3 – Beijing Airport T3, Beijing

Beijing Airport T3, Beijing
- Scale: 1:500
- Sizes: 2000 mm x 1500 mm
- Production Time: 21 Days
- Client: Foster + Partners
RJ Models can construct Airport model terminal in different scale according to its various display purposes.
When it displays the geographical location of the airport, the airport model scale is often from 1:1000-1:5000.

Beijing Airport T3, Beijing
Airport model terminal can be structured in different scale according to its various display purposes.
When it displays the geographical location of the airport, the airport model scale is often from 1:1000-1:5000.
C 7.4 – Mexico Airport, Mexico

Mexico Airport,Mexico
- Scale: 1:1000
- Sizes: 2500 mmx 1100 mm
- Production Time: 28 Days
- Client: SOM
RJ Models can construct Airport model terminal in different scale according to its various display purposes.
When it displays the geographical location of the airport, the airport model scale is often from 1:1000-1:5000.

Mexico Airport, Mexico
RJ Models can construct Airport model terminal in different scale according to its various display purposes.
When it displays the geographical location of the airport, the airport model scale is often from 1:1000-1:5000.
C 7.5 – Changi Airport T4, Singapore
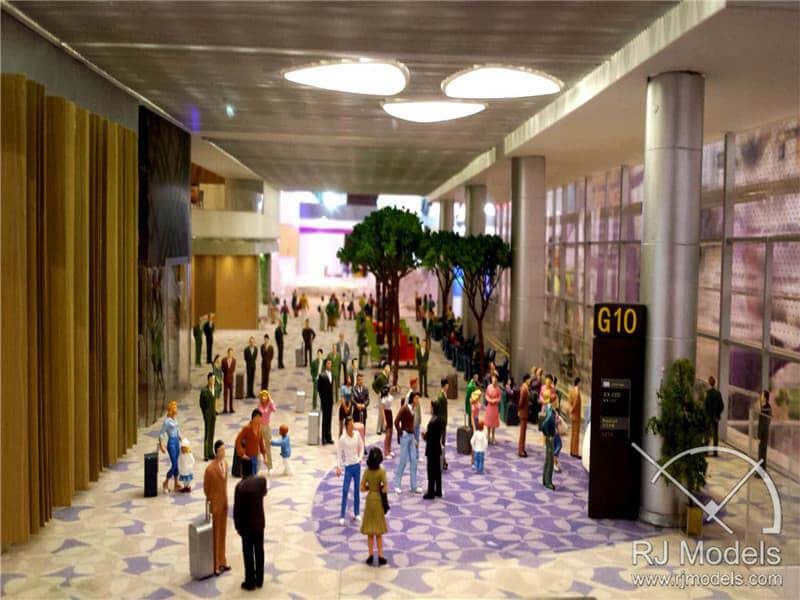
Changi Airport T4 Singapore, Singapore
- Scale: 1:50
- Sizes: 3000 mm x 1500 mm
- Production Time: 30 Days
- Client: Benoy
Benoy designed the new Changi Airport T4. And “centered on introducing efficiency and comfort to the travel experience”, as Benoy’s director said.
Lush vertical landscaping is the highlight of the design.
Architectural model makers specially select the model greenery material to match the local climate and species.
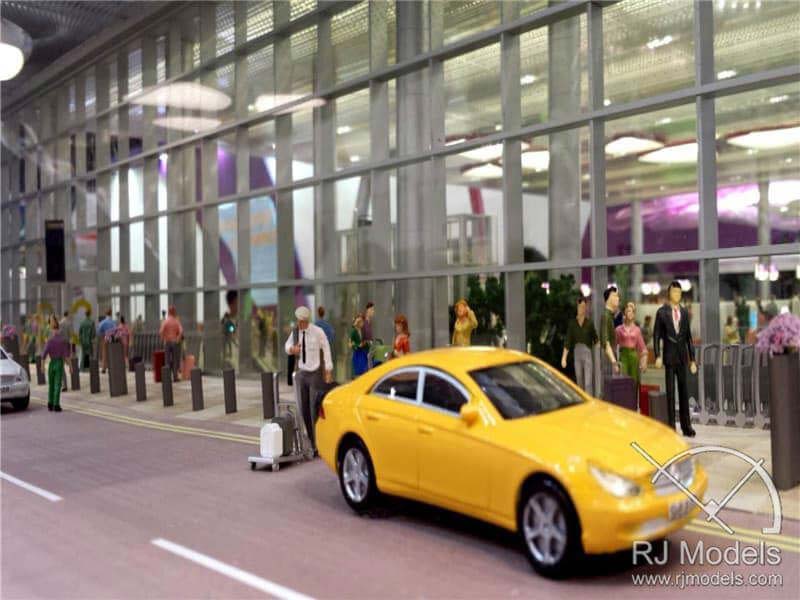
Changi Airport T4 Singapore, Singapore
RJ Models used double-story glazed glass to make the facade. The purpose is to restore the real scene to the greatest extent.
RJ Models installed many model people with different gestures and clothes and model car in the airport, creating the bustling atmosphere.
Model makers also adopt many other materials in the model, such as wood, to make the scene lively and richness.
C 7.6 – Hong Kong Airport T2, Hong Kong
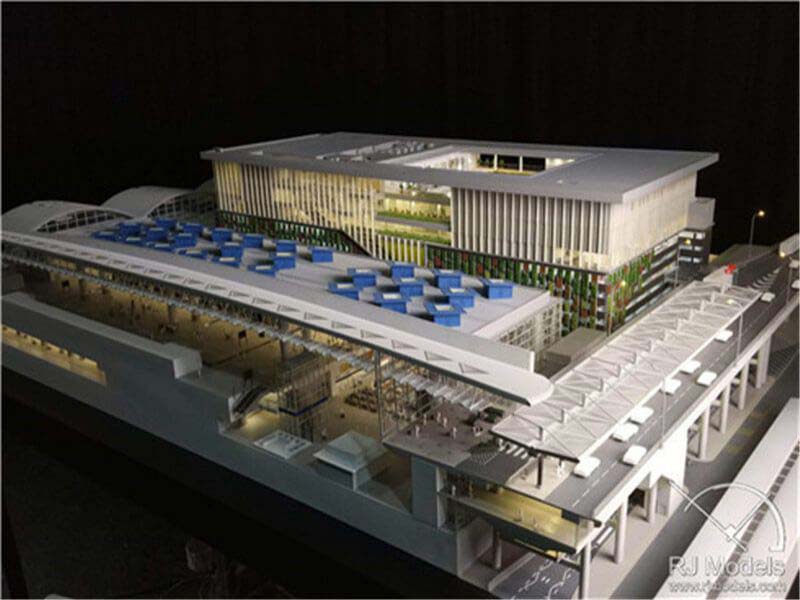
Hong Kong Airport T2, Hong Kong
- Scale: 1:125
- Sizes: 2400 mm x 750 mm
- Production Time: 30 Days
Terminal 2 provides expanded passenger facilities and serving as the transportation hub.
It is a building of quality, architectural distinction and unique identity.
RJ Models use advanced technology to make the undulating shapes of the mullions, creating a 3D “wave”.
And the unique texture can be felt at any glimpse of the exterior.

Hong Kong Airport T2, Hong Kong
For the airport model’s back part , experienced model makers use a section view to show the model’s internal structure. It includes the underground park lot.
The roof of the airport model can be raised by 4 telescopic rods.
This gives viewers a direct way to understand the arrangement of the internal facilities.
C 7.7 – Bake Shipyard, Azerbaijan

Bake Shipyard, Azerbaijan
- Scale: 1:750
- Sizes: 1100 mm x 750 mm
- Production Time: 30 Days
Having previously made the Baku shipyard model for, RJ Models is pleased to be selected to create the display of the Shah Deniz gas field in its Stage 2 development.

Bake Shipyard, Azerbaijan
During the model building process, we were concerned with the key feature of the shipyard: the Ship Transfer System.
The system transfers the ship from its dry dock into the ocean by using a Trestle-Trolley-Rails system.
C 7.8 – Kinmen Cruise Terminal, Taiwan

Kinmen Cruise Terminal, Taiwan
- Scale: 1:300
- Sizes: 2400 mm x 1000 mm
- Client: TWA
The design of Golden Gate Service Center Port Model by TWA is an annotation of today’s contemporary craftsmanship and style of a building.
We can see this by viewing the cruise terminal model.
The building uses curved perforated metal panels and glass surfaces to form a series of crystalline structure penetrating from the roofs.
This created an extraordinary dynamic and highly distinguishable feature.

Kinmen Cruise Terminal, Taiwan
It is, therefore, natural to possess a high expectation of the skills needed in the production of this model.
From the gentle transition of the interface at the folds and the joints of the building structure, they are all test of RJ Model maker’s craftsmanship and skills.
C 7.9 – Seaport, Dubai

Seaport, Dubai
- Scale: 1:1000
- Sizes: 1100 mm x 750 mm
- Production Time: 30 Days
This industrial model is an eye-catching representation of a new proposed seaport industrial project.
And it was displayed in the company showroom and corporate offices to educate the customers, students and other social groups.
This detailed industrial model includes a huge variety of warehouses and buildings, pipes, reservoirs and other types of industrial scenes.
This perfectly brought the model to life.

Seaport, Dubai
RJ Models made use of high-performance PVC and acrylic to create models of structures and infrastructures. Meanwhile, RJ Models use wood and artificial turf grass to represent the open space of this industrial model.
Residential Models
They are effective method to chase the pre-construction approval, building project phasing, design presentation and client approval.
And it can provide the potential housing buyer or investors a good understanding of the design.
That’s because model can show the road and path layout, entrance, building material and the living environment.
Therefore, it is a great tool for the real estate sales office for marketing.
C 8.1 – The Opus, Hong Kong

The Opus, Hong Kong
- Scale: 1:300
- Sizes: 1200 mm x 1150 mm
- Production Time: 30 Days
- Client: Frank Gehry
The world-famous architect Frank Gehry designed Opus. He uses a high-rise’s helical external structure to reduce the need for load-bearing walls.
This allows the open-plan apartments to flow around a central core.
This unique design gives the building a sinuous facade which is composed almost entirely of glass. And this gives the model making process a big challenge.

The Opus, Hong Kong
Due to the small size of the model, comparing to the real building, this helical load-bearing structure requires a more elaborate design.
Besides, it need a more specific material that maintains the ductility and plasticity while meeting stiffness and hardness requirements.
C 8.2 – Omkar 1973, Mumbai
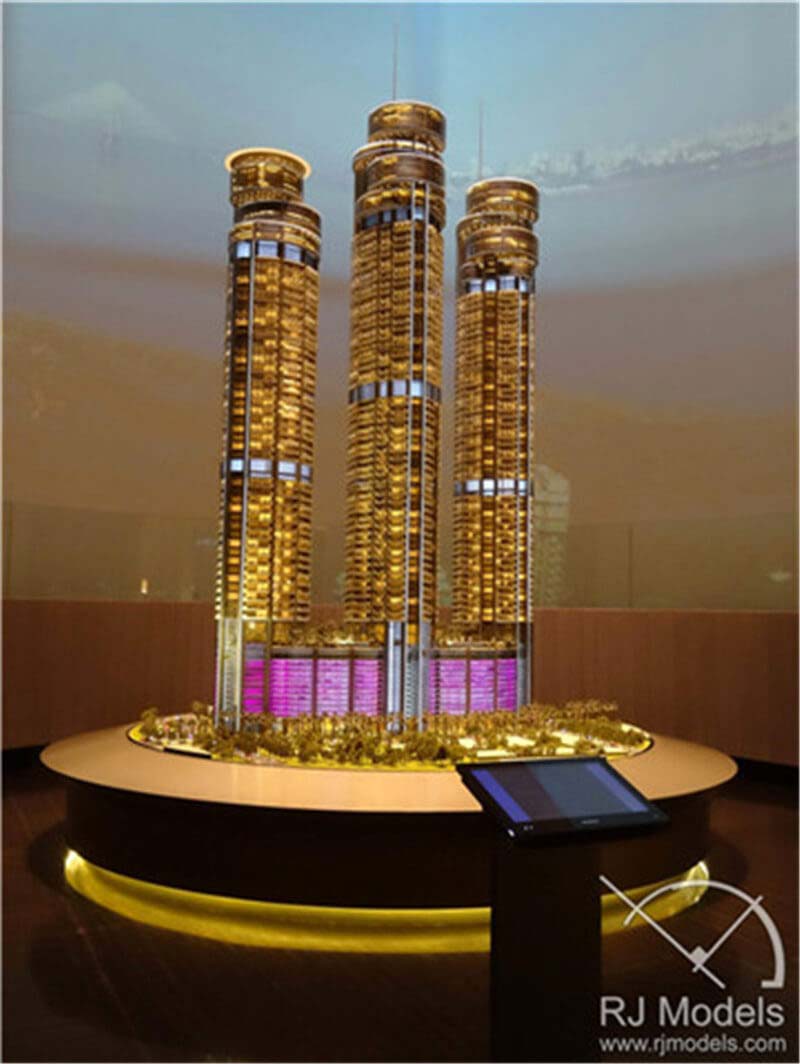
Omkar 1973, Mumbai
- Scale: 1:75
- Sizes: 2000 mm x 6000 mm
- Production Time: 60 Days
- Client: Foster + Partners
Three magnificent luxurious residential towers with panoramic views of the Arabian Sea gives its residents a prominent place in Mumbai.
RJ Models sent a team of experienced residential model makers to India before the model making process.
The purpose is to gain more direct information of that area and have a close conversation with the designer.

Omkar 1973, Mumbai
Architectural model makers not only elaborately make each part of the building and assemble them, but also make a rich landscaping within the complex.
This is coherence with the luxurious design.
People can controlled the abundant lights installed in the apartments through intelligent devices for a more convenient display.
C 8.3 – Broadway in London
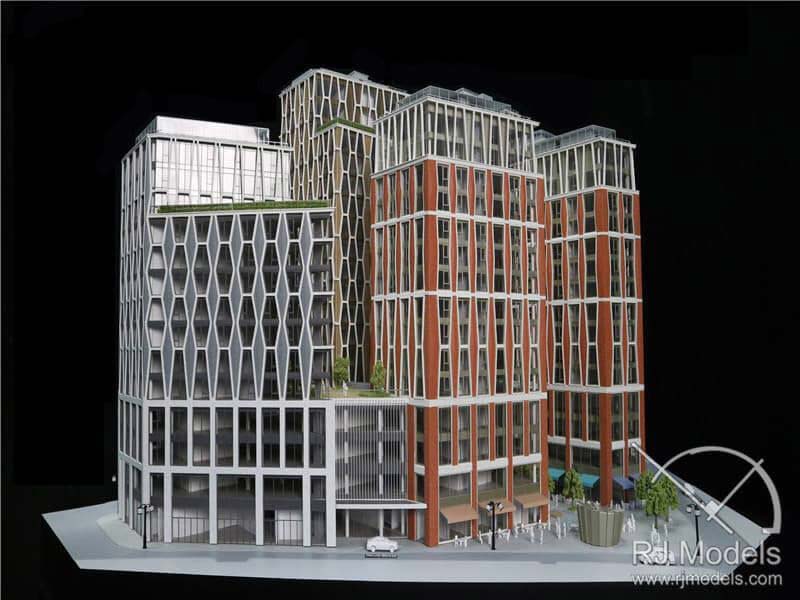
Broadway, London
- Scale: 1:150
- Sizes: 1100 mm x 750 mm
- Production Time: 30 Days
The Broadway locates in a sensitive Conservation Area and immediately adjacent to the Wimbledon Theatre.
Thus, it required a high quality but also modest design.
Architectural model makers use relatively ordinary materials, rather than fancy ones, to make the model, echoing to the design concept.
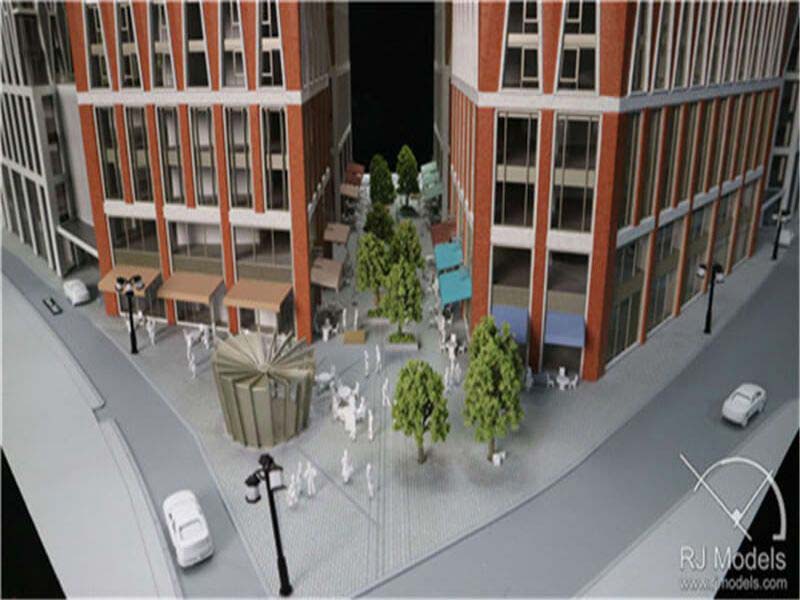
Broadway, London
Even the material is common, RJ Models still shows its high-quality craftsmanship.
They utilized advanced technologies to carve and elaborately polishing and assembling each component.
RJ Models arranged a great number of scale people in the site with black or white color.
This not only restoring the life scene but also making a slight contrast with the colored facade.
C 8.4 – Chelsea Waterfront, London

Chelsea Waterfront, London
- Scale: 1:300
- Sizes: 2000 mm x 1250 mm
- Production Time: 30 Days
- Client: Terry Farrell
Located on Lots Road, London, Chelsea Waterfront is a residential-led mixed-use development, including the iconic Lots Road Power Station.
Through this architectural model in the U.K. , we can see the iconic twin chimneys and carefully refurbished power station.
RJ Models adopts brick red material to make the facade of the factory, incoherence with its traditional bricks.
Warm yellow lights are installed in each building in the site, while white lights are installed along the riverbank.
When the lights are lit, a classical British scene shown in front of viewers.
The scheme will comprise ten buildings in total, so architectural model makers put the existing building models on a large base.
This leave enough room for the subsequent designs.
C 8.5 – One Palm,Dubai

One Palm,Dubai
- Scale: 1:100
- Sizes: 1200 mm x 1200 mm
- Production Time: 30 Days
- Client: Omniyat
The One Palm consists of 90 unique homes ranging from 270 to 2,000 square meters.
They are orderly arranged to maintain an unobstructed view while maintaining the privacy of each home.
Each layer’s floor plan and space pattern are slightly different from the others.
Thus, architectural model makers need to draw each layer’s floor plane separately before the model making process.
The displacement of each dwelling unit creates a rich space experience for the guest.
Such as cantilevered, overhead, roof garden, and other non-traditional space.
Yellow lights irradiated from the glass curtain walls, giving a noble and luxurious feeling of the building.
C 8.6 – Bvlgari Island, Dubai

Bvlgari Island, Dubai
- Scale: 1:1000
- Sizes: 1100 mm x 750 mm
- Production Time: 30 Days
The designer has many experiences in the Gulf region, knowing that high-tech materials are easy to lose their shine due to the arid climate.
Thus, he uses a lot of limestone, lava and basalt.
The scale of the model is 1:100, which requires a high level of fineness of each tiny component.
And architectural model makers make a great number of experiments to mimic the texture of local stones.

Bvlgari Island, Dubai
In addition to the delicate buildings, the Gulf sea and cross-sea bridge are all deliberately produced.
The sea water is made with light and dark blue to represent the different depth of the ocean. And the bridge is decorated with numerous beautiful lights.
C 8.7 – Esta Acibadem,Istanbul

Esta Acibadem,Istanbul
- Scale: 1:1000
- Sizes: 1100 mm x 750 mm
- Production Time: 40 Days
A green courtyard is enclosed by eight buildings, which will provide children with perfect green and natural life.
RJ Models customize plant and garden facilities models for this project, dedicating to restore the life scene lively and veritably.

Esta Acibadem,Istanbul
Model makers use CNC machine to standardized produce the building’s each layer and facade by the design drawings gained from clients.
To make the scenarios more vibrant, lots of scale people with summer clothes have been put in the model.
And RJ Models used liquid resin material to make the waterscape, rather than a plastic plate with blue pigment.
C 8.8 – Park Crescent, London

Park Crescent, London
- Scale: 1:1000
- Sizes: 1100 mm x 750 mm
- Production Time: 30 Days
The Crescent is part of Nash’s town-planning scheme and consists of elegant stuccoes terraced houses, which form a semicircle.
Experienced model makers use the Ivory color material to make the facade of the semicircle buildings. It includes lateral, mezzanine and duplex apartments.
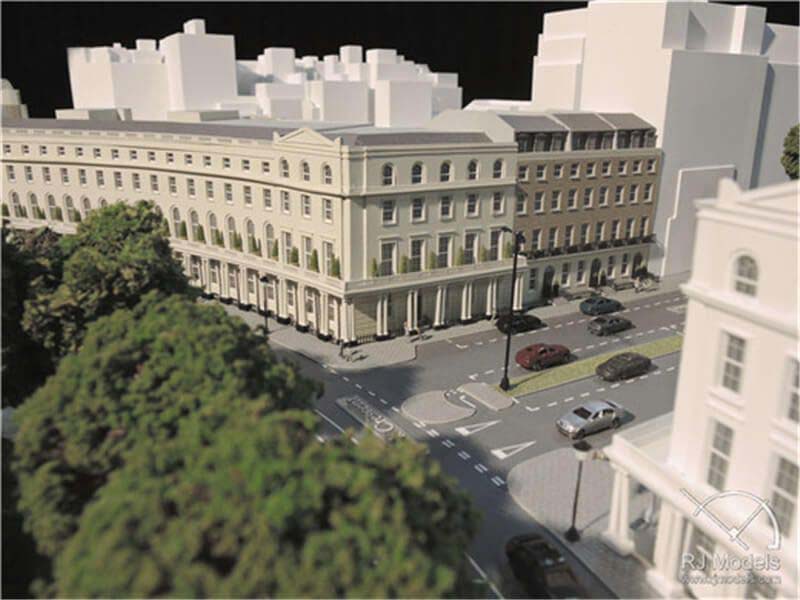
Park Crescent, London
Tall trees and low shrubs are orderly placed in the middle of the field. This demonstrated the noble temperament of the former royal garden.
RJ Models used CNC machines to make the curved facade and the floor slabs. Meanwhile, the rest, such as pilasters, carvings, gables and window sills, are all hand-carved by the architectural model makers. They are quite time consuming but very delicacy.
C 8.9 – Residential in Echelon Seaport Boston

Residential in Echelon Seaport Boston
- Scale: 1:1000
- Sizes: 1100 mm x 750 mm
- Client: KPF
Echelon Seaport is currently Boston’s largest construction project, including more than 400 condominiums, which are shown in modular forms.
The repeated mix of materials and details evoke dynamism of the model throughout the composition.
Large-scale standardized manufacturing of the slab, window and facade insurances the quality and efficiency of the model.
Dedicated architectural model makers remain a close connection with the designers. In case of any changes in the design, and the clients, seasonably inform the schedule to them.
The final model is too big to be conveyed in one piece. Thus, it is separated into several parts and transited by customized transparent wooden boxes to ensure the integrity of the model.
C 8.10 – Residential, Abu Dhabi

Residential, Abu Dhabi
- Scale: 1:300
- Sizes: 2000 mm x 1750 mm
- Production Time: 30 Days
- Client: Richard Rogers
This is Lord Richard Rogers’ first project in the Middle East. He delegates RJ Models as the model making company of this luxurious project.
In addition to residential apartments, the master plan also includes landscaped parks, art galleries and a range of community centers.
Model makers make various waterscapes in the site since it locates in the waterfront and the maritime themes running through the design.
For the main structure of the apartments, RJ Models used CNC machines to engrave each component with high accuracy and fineness.
To give an intuitive understanding of the building in real life, architectural model makers especially take the photos of the residential building model under the real sky.
C 8.11 – CR City Phase 3, Shenzhen

CR City Phase 3, Shenzhen-China Resource
- Scale: 1:150
- Sizes: 3500 mm x 1500 mm
- Client: China Resource
Some of the mansions are more of a pile of expensive materials.
However, in this project, in addition to carefully selecting the materials, the designer pays more attention to the customer’s experience.
Through the meticulous details and the carefully selected materials, this architectural model illustrates the design concept faithfully, creating a comfortable and extravagant elegant feeling.

CR City Phase 3, Shenzhen-China Resource
Architectural model makers use brown and ivory color material to make the facade and high saturation blue to make the waterscape.
This made a subtle contrast between each other.
Since the exhibition place is full of modernist design, the base of the model is made into a cuboid with strong lines in coherence with the environment.
C 8.12 – The Reach, Hong Kong

The Reach, Hong Kong
- Scale: 1:1000
- Sizes: 1100 mm x 750 mm
- Client: HLD
THE REACH, co-designed by many famous designers, is another luxury project in Hong Kong.
Its name expresses that the superior living environment is not only quiet and pleasant, but also all the needs of life are within reach.

There are more than 4,000 dwelling units in this project.
Thus, the architectural model makers use the CNC milling machine to large-scale produce standardized floors and facades.
This greatly improves the production efficiency and shortens the use time.
The architectural model makers install a large number of lights in the apartments and the landscape.
People can controlled these lights by smart devices for display.
Hotel Model
Hotel Model can help the investor to understand and attract their interest in investing in a development project.
Generally speaking, a hotel is a place that provides lodging as while as nourishment for its guests.
A hotel mainly provides tourists with accommodation and services that fulfill their daily needs.
It also includes food and drinks, games, entertainment, shops, business centers, banquet and conference facilities and so on.
Hotel Model is just like a miniature version of this kind of building.
C 9.1- Lisboa Palace, MAcau.

Lisboa Palace, Macau.
- Scale: 1:250
- Sizes: 2000 mm x 1500 mm
- Production Time: 30 Days
- Client: WATG
Lisboa Palace on Macau’s Cotai Strip is inspired by the Palace of Versailles.
And it features an octagonal base with four towers and formal landscaping.
WATG designed Lisboa Palace. WATG is the world’s leading design consultant in the hospitality industry with over 70 years of design expertise.
Architectural model makers customize the scaled components corresponding the French neoclassical features among the hotel.
RJ Models elaborately hand carves each part of the hotel.
Even the tiny sculpture on the eave and the complicated carvings on the mountain wall can all be seen distinctly.
C 9.2- Peninsula Hotel, Istanbul

Peninsula Hotel, Istanbul
- Scale: 1:200
- Size: 1800 mm x 1700 mm
- Client: KPF
The Peninsula Hotel has a sweeping view of the Bosphorus, and a view across to Istanbul’s famous old town.
Architectural model makers use the CNC engraving machine to make the corridors, which consists of continuous arches.

Peninsula Hotel, Istanbul
RJ Models planted a large number of scaled trees along the road and on the roof of the hotel.
Model makers manually install them one by one to guarantee the accuracy of each plant.
To give the viewers an intuitive feeling of the hotel in the future, hotel model makers respectively take the pictures of the model with a black board and a real sky.
C 9.3- Brand Lisboa Casino, Macau

Brand Lisboa Casino, Macau
- Scale: 1:200
- Sizes: 1800 mm x 1800 mm
- Production Time: 30 Days
- Client: KPF
DLN designed the Grand Lisboa Casino, and it become a landmark in Macau and the most distinctive part of its skyline.
The rich and sensual form of the tower embodies the daring and flamboyant exuberance of modern Macau.

Detail of Brand Lisboa Casino, Macau
The hotel model makers use the very thin brass plate as the facade of the hotel model.
And they employ milling machine to engrave a linear pattern on the stiff plate.
When people lit the lights inside the model, warm yellow lights leak from those linear hollow place.
And this created a fabulous and luxurious feeling for the hotel.
C 9.4- Imperial Palace, Saipan

Imperial Palace, Saipan
- Scale: 1:50
- Sizes: 1900 mm x 850 mm
- Production Time: 40 Days
- Client: Stlliman
Paul Steelman designed the ornate Imperial Palace in SaiPan. He is recognized as the designer of global entertainment, hospitality, and gaming architecture.
The scale of this luxurious hotel model is 1:50. This give hotel model makers plenty room to depict the tiny details and interior designs of the palace.

Detail of Imperial Palace, Saipan
Experienced hotel model makers ultimately present the limestone facade by dying and carving out the specific pattern on the gypsum.
This is after many insatiably and dogmatically experiments.
What is also worth noting is the finely carved interior decorations. No matter the delicate wall lamp or the elegant banisters all shows the meticulous craftsmanship.
C 9.5- Morpheus Hotel, Macau
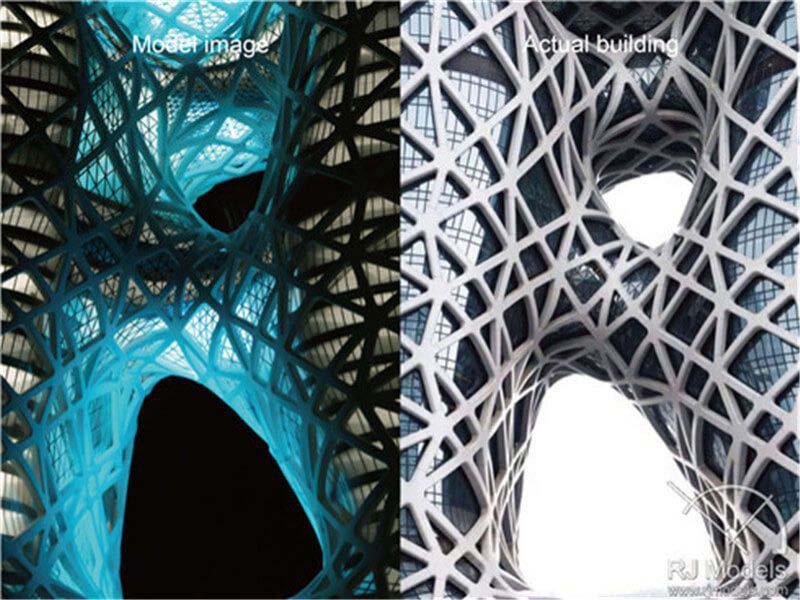
Morpheus Hotel, Macau
- Scale: 1:80
- Sizes: 2300 mm x 1700 mm
- Production Time: 30 Days
- Client: Zaha Hadid
Zaha Hadid designed this pioneer hotel. It brings a new definition and unique experience to the public area but creates a great challenge for the model making process.
The free-form high-level mesh structure and the omission of the usual support system require the hotel model makers to innovate and break through the original model making mode and method.

Morpheus Hotel, Macau
Hotel model makers use the innovative 3D printing technique and CNC machine to make different parts of the hotel.
The outer shell is integral-moulded, guaranteeing the stability and consistency of the hotel model.
Conclusion
Physical models are powerful and irreplaceable tools to examine and express architectural designs and fascinate the public during the exhibition.
Models are varied and used for different purpose, choosing the appropriate model type, scale, and materials are distinctly important.
Relatively new and advanced model making techniques are coming out to enhance the function and aesthetics of architectural models.
Also, there is a great need to know how to maintain an architectural model to optimize the value-in-use.
The use of architectural model is at the peak of history and it will continue to develop.
Explore the role of architectural models will not only help the designers to present and communicate their design ideas.
And it can bring a building, or a complex to life off the plan.
Contact RJ Models & we can help you to grow your business.
Our vision is providing the top quality 3D scale models to everywhere in the globe.





